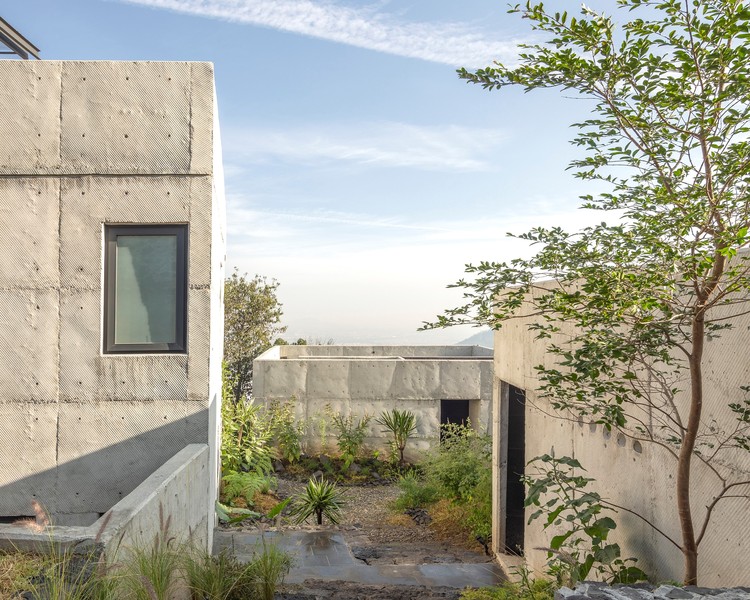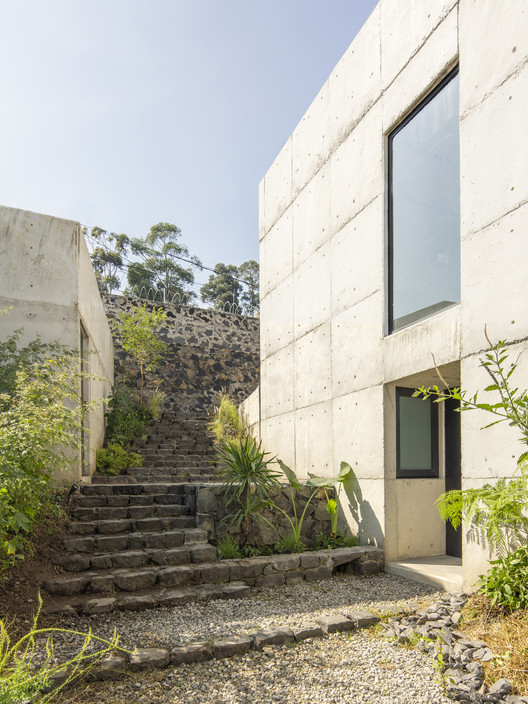
-
Architects: ViGa Arquitectos
- Area: 180 m²
- Year: 2019
-
Manufacturers: Cemex, Eurovent, Illux, Timber Floors
-
Lead Architect: Ángela Vizcarra, Alberto García

Text description provided by the architects. After six years from the development of the project until its final construction, Casa Colibrí stands on a lot with stunning views towards the south of the city. The topography of the lot accentuates the views and becomes the main condition for the location of each of the volumes that will make up the project.






























